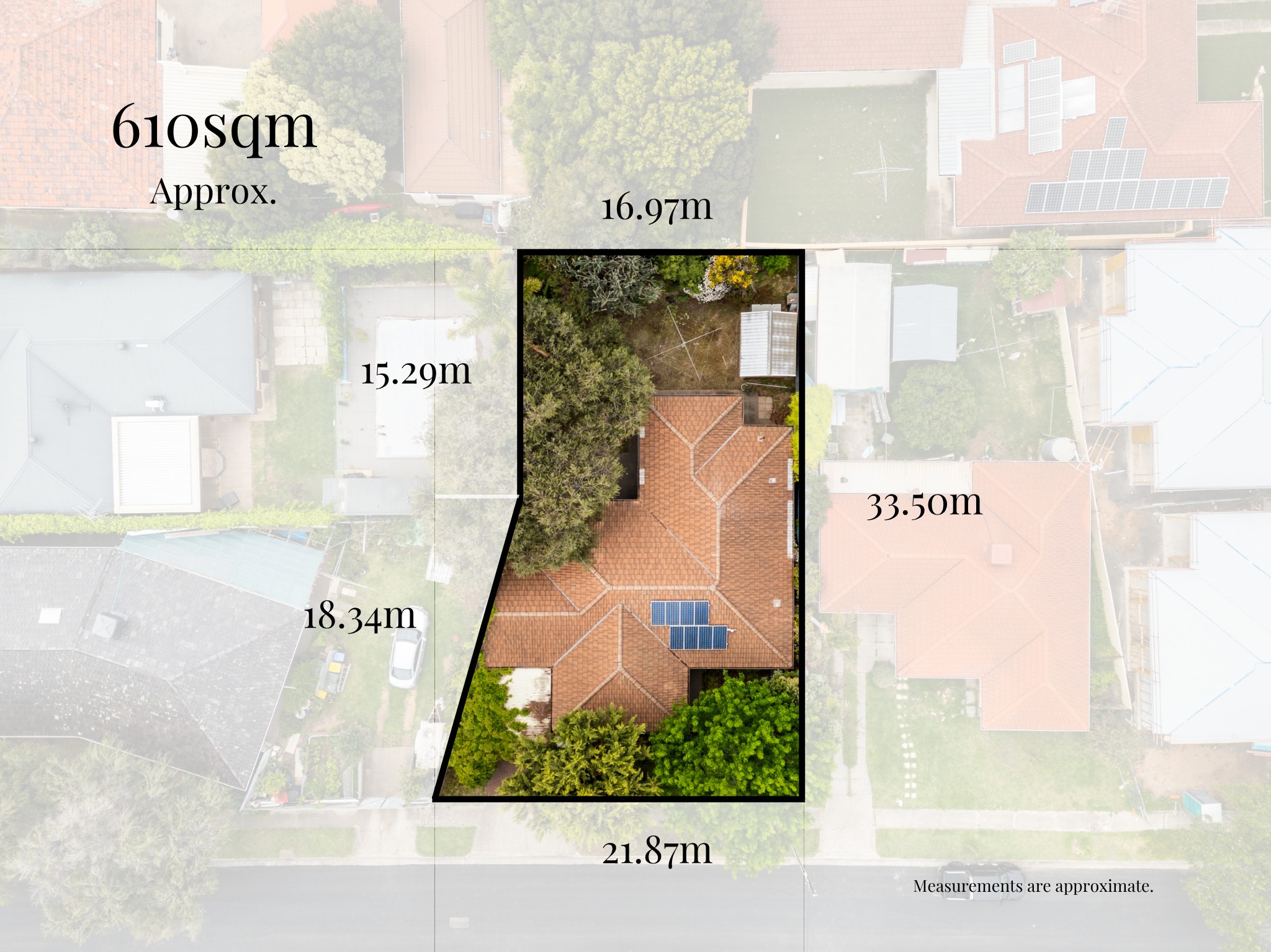Sold By
- Loading...
- Loading...
- Photos
- Floorplans
- Description
Home in Fulham Gardens
Unlock the charm and potential of this classic
- 3 Beds
- 2 Baths
- 1 Car
Team McDevitt from Ray White St Peters proudly present this original Fulham Gardens classic, offering incredible potential for renovation, redevelopment, or investment. Held by the same family for decades, the home captures the character of its era and invites new owners to add their own modern touch.
Set on a substantial allotment of approximately 610 square metres with a wide 22.2 metre frontage, this solid-brick home provides multiple pathways for the future, update and extend to create a contemporary family residence, explore subdivision potential (STCC), or secure a rewarding rental investment in one of Adelaide's most convenient coastal fringe locations.
Inside, the home retains its retro charm with generous proportions, separate lounge and dining areas, and a functional kitchen overlooking the rear yard. Three spacious bedrooms offer plenty of natural light, while the family bathroom, timber flooring beneath original carpets, and classic finishes give renovators the perfect foundation to transform.
Outdoors, the large rear garden and existing shedding offer scope for outdoor entertaining or future landscaping projects. The wide frontage allows for flexible design options (STCC), ideal for those envisioning a new build or dual occupancy development.
Fulham Gardens continues to attract strong interest from families and developers alike, with easy access to Fulham Gardens Shopping Centre, Henley Beach, Linear Park, and quality local schools such as Fulham North Primary and St Michael's College. The Adelaide CBD, West Lakes precinct, and the coastline are all within minutes, making this address both convenient and highly sought after.
Key features you'll love;
- Solid brick home with original 1960s character
- Approx. 610 m² allotment with 22.2 m frontage
- Multiple living zones with separate lounge and dining
- Spacious kitchen with garden outlook
- Three bedrooms and retro style bathroom
- Timber floors beneath existing carpets
- Lock up garage plus off street parking
- Exciting renovation, investment or redevelopment opportunity (STCC)
- Prime location near shopping, beaches and transport
Property Details:
House Size: 167sqm approx.
Built: Circa 1966
Block Size: 610 sqm approx.
Frontage: 22.2m approx.
Zoning: General Neighbourhood
Council Area: City of Charles Sturt
Council Rates: TBC
Water Rates: TBC
Price Guide: The property is being offered by way of public auction. No price guide will be given under the vendor's instruction, however recent sales data will be provided upon request via email and at the open inspections.
Vendor's Statement: The vendor's statement may be inspected at our office for three consecutive business days immediately preceding the auction and at the auction for 30 minutes before it starts.
Ray White St Peters RLA 328740
Disclaimer: As much as we aimed to have all details represented within this advertisement be true and correct, it is the buyer/purchaser's responsibility to complete the correct due diligence while viewing and purchasing the property throughout the active campaign.
167m²
610m² / 0.15 acres
1 garage space
3
2
